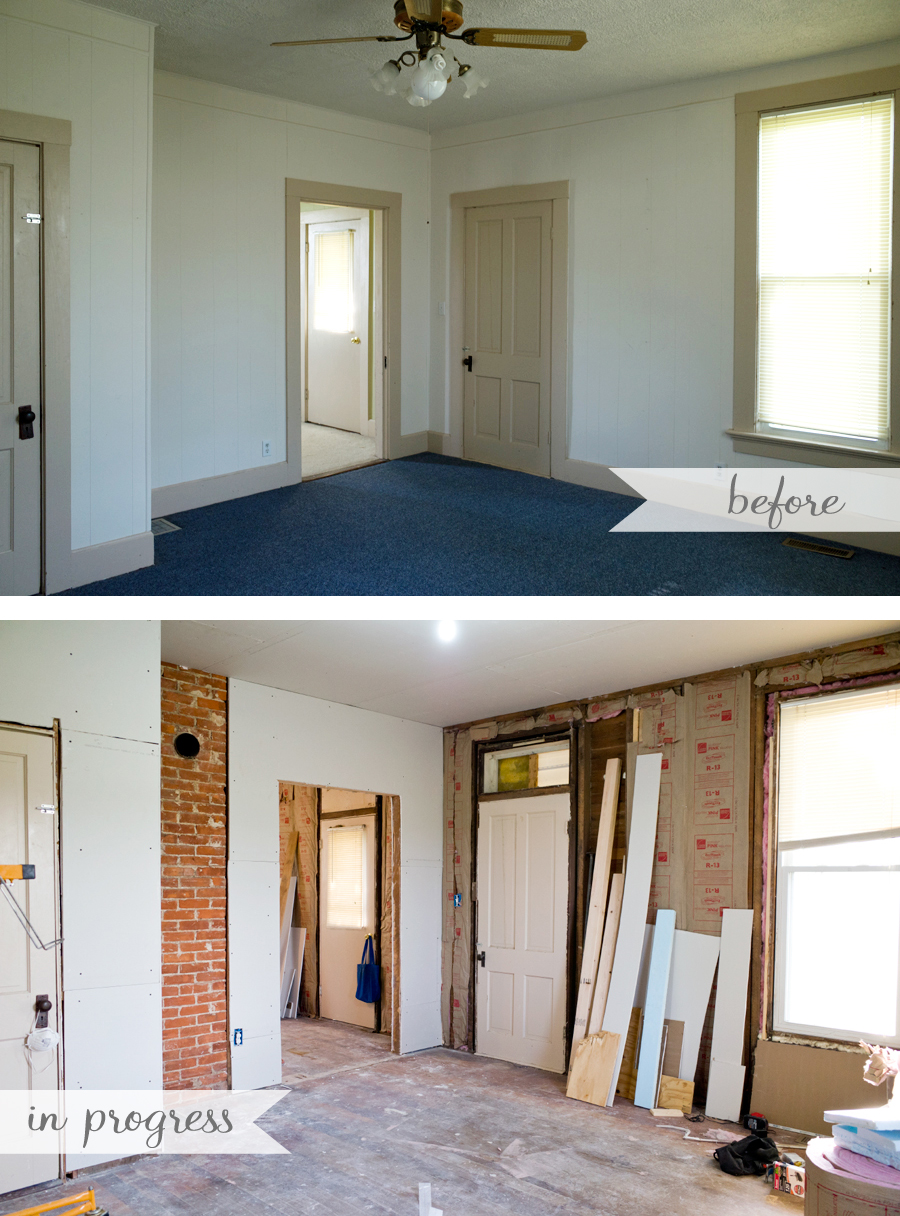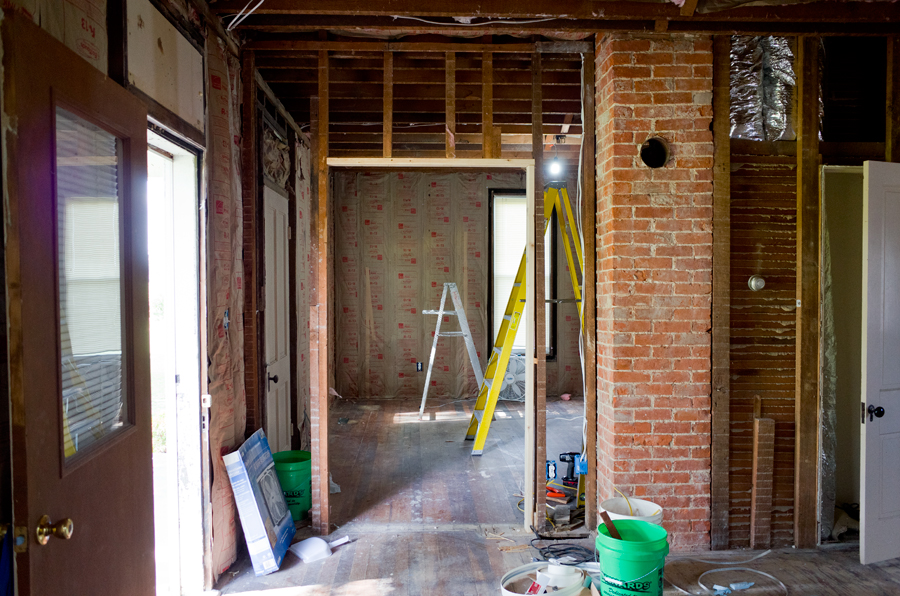Most of the work we’re taking on is undoing past renovations done in the 60s, 70s, and 80s. The thought of changing any original feature of the house fills me guilt. That happens to other old house owners, right?? I guess that’s a good thing though, because it keeps us in check and prevents us from removing the home’s history and character.
But one thing I wanted to change was the size of the doorway between the dining room and living room. It was previously a tiny off-center doorway, and the original door was long gone. The small doorway was once appropriate since the living room used to be a bedroom that needed to be closed off for privacy.

Before, a small doorway between the two rooms mirrored the front doors that were reframed and had their transom windows covered by paneling. A chimney is also hiding behind the paneling to the left of the doorway. I felt that now, however, the doorway should be wider to show the natural connection between the living room and the library/dining room. Since it isn’t a load-bearing wall, some friends and family members suggested we completely remove the wall from the chimney to the front doors. I was immediately uncomfortable with this suggestion because it just felt wrong for this old house. We decided to remove the door frame and extend the opening to the next stud over. It’s not completely centered because we didn’t want to remove any other studs. In any case, it looks more balanced than the old doorway, especially with the newly exposed chimney. We’ll trim this opening like the other interior doors, and it will hopefully look like it has always been that way.  For an old house, the studs are remarkably straight. Except the one we actually needed to be straight… Nothing a 2×4 can’t fix!
For an old house, the studs are remarkably straight. Except the one we actually needed to be straight… Nothing a 2×4 can’t fix!


I went through this same thing when I was deciding to open up a doorway between our dining room and kitchen. I envisioned making it a much wider doorway that mimicked the archway between our living and dining. It was hard changing the original footpath of the house like that, but in the end it was the right decision and helped make our small kitchen seem so much larger and added tons of light. Replicating an existing feature, I think really helped it not look out of place or two modern for the home.
Your wider doorway will make a huge difference and it doesn’t look too large or out of place. Plus you want to make the home work for you, so you will be glad you did it!
Best of luck!
We bought an 1900 New England farmhouse a couple of months ago. The original bank of kitchen cabinets and tin ceiling just charmed us.
A tin ceiling?! That sounds incredible!! Old houses are seriously the best. I’d love to see a picture of your home!