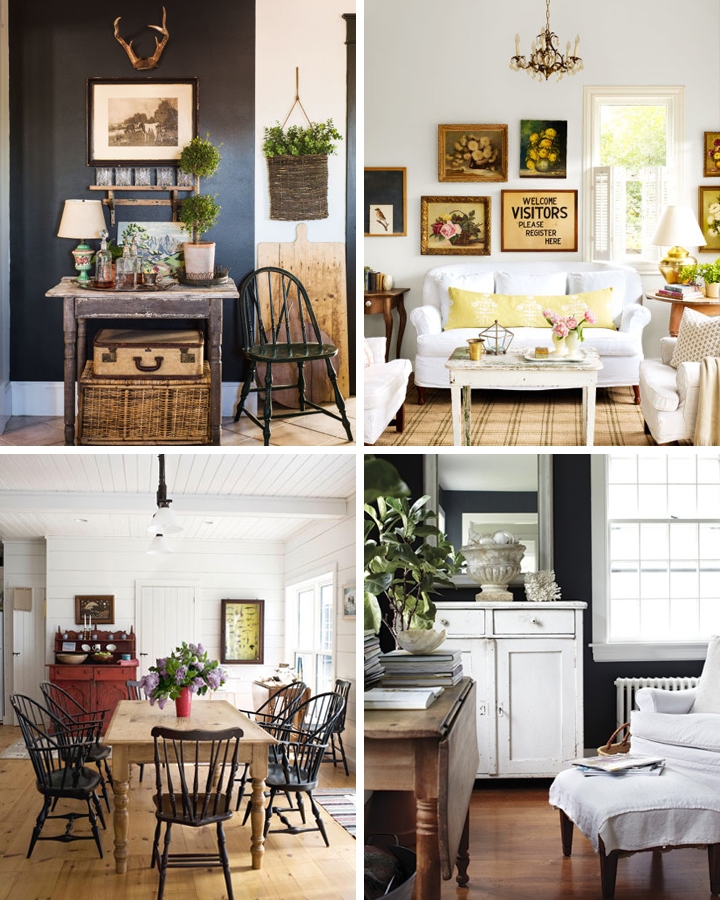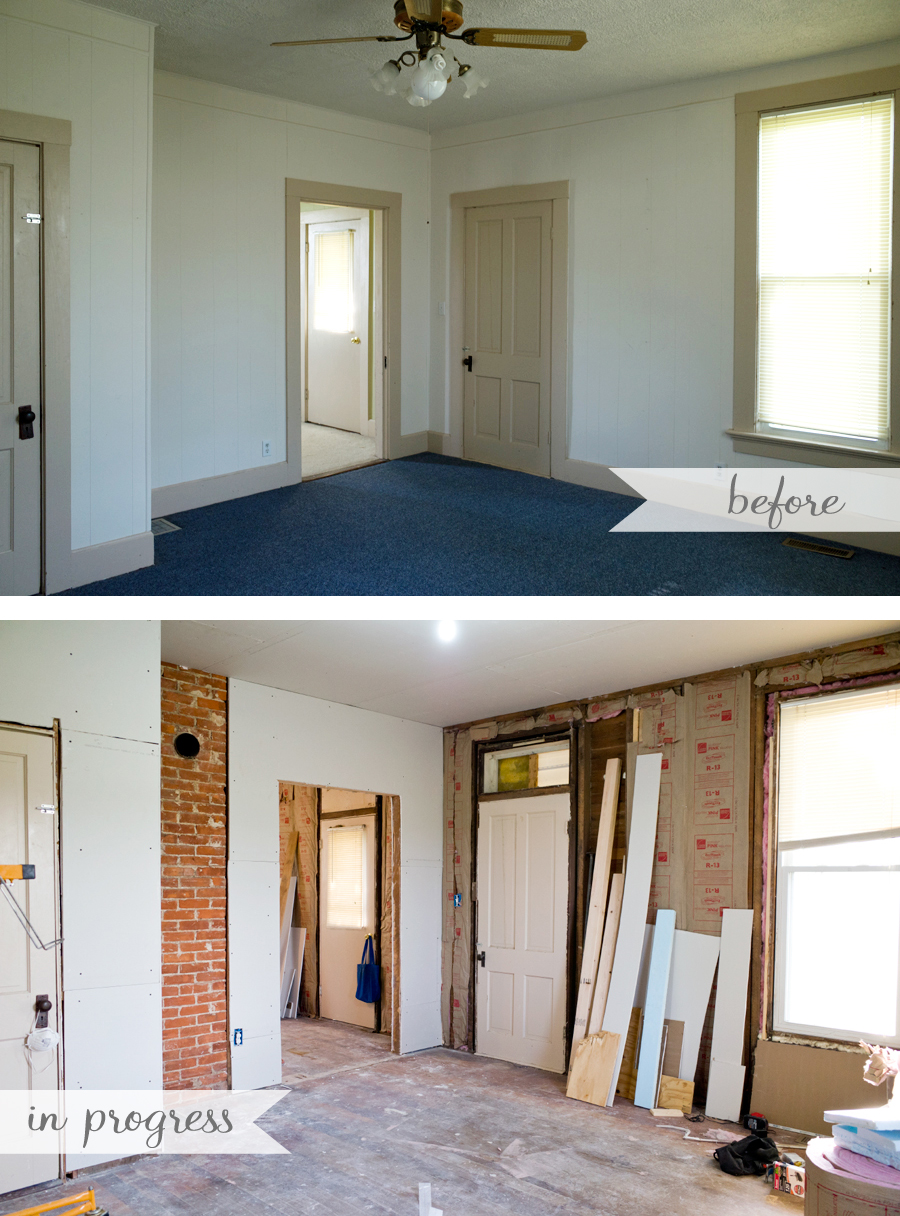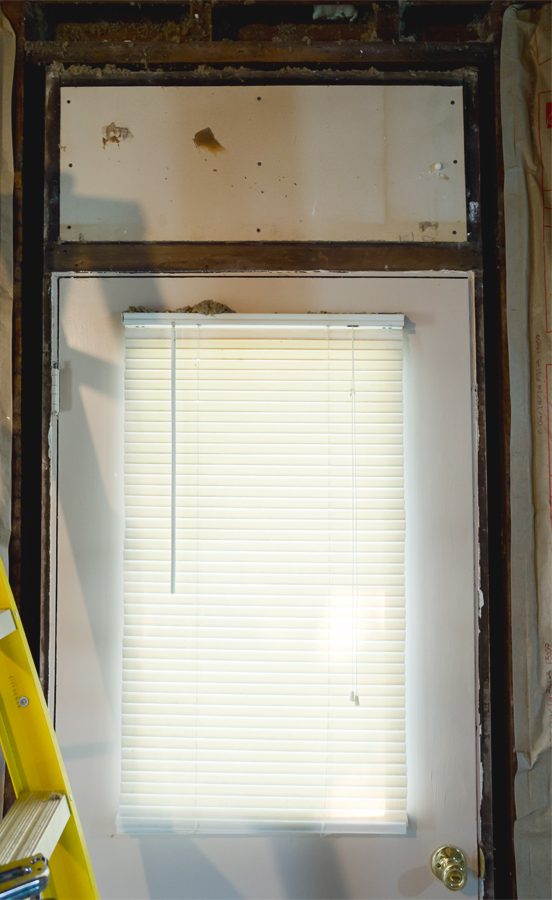Farmhouse Goals for 2016
2015 was a big year! I graduated with my master’s degree, got married, and visited some truly amazing places. It was also the first full year we spent in our farmhouse! Unfortunately, we didn’t get as much done on the house as we had hoped because we had to deal with some unexpected situations and honestly, after the stress of grad school was over I just wanted to relax for a while.
I think I’m fully recovered from grad school, our wedding, and the holidays, so let’s make stuff happen!! These are our goals for 2016 along with some beautiful interiors we’re drawing inspiration from.
Finish living room and dining room

Sources clockwise from top left: 1. Country Living: Trinity’s 1394 Farmhouse; 2. Country Living: Christi Wilson’s Budget Home Decorating; 3. New England Home; 4. Country Living: Kline Family Beach House
.

